BAFA © 2010. All material here is copyrighted. See conditions above. |
LineSync Architecture:
Joseph Cincotta and Julie Lineberger
|

Joseph Cincotta and Julie Lineberger with their daughters, Jaslyn & Jadria, 1997. |
Excerpts from Line synchronisation:
Joseph Cincotta and Julie Lineberger
talk to Sonja van Kerkhoff, May 1997.
LineSync Architecture designs large and small commercial, municipal and
residential properties, and currently employs two architects and two
draftspersons. Joseph graduated from Harvard's Graduate School of
Designwith a Master´s degree in Architecture (M.ARCH). Julie is
responsible for LineSync Architecture's marketing, client negotiations, and
office management. Before running LineSync Architecture, she worked as a
professional international educator in third world countries. The family
has been living in Vermont for 8 years, where they established LineSync
Architecture in 1988...
Joseph: ...Looking back on it, there were a series of inspirations and disappointments
that I worked hard to overcome. A similar incident happened a few years
later in my junior high school. I found out about the city's public magnet
high school that one could test for admission. There were three of them in
New York and one specialized in architecture: Brooklyn Tech. I still
remember feeling embarrassed and overjoyed the day when the principal
announced
over the public address system the students who had passed the exams for
entrance into the special schools...
That fantasy ended rather abruptly in the first few weeks of my gruelling
life at Brooklyn Tech. I come from modest working class roots. It took two
buses and four trains, every day; a total of three-and-a-half hours to
commute on New York City's transit system. I struggled. In my second year,
I was asked if I wouldn't be better off leaving. "No," I answered. "Next
year I get to study architecture!"
|
...In 1983, I began my three year stay in
the Sultanate of Oman, working for Al Turki. I was hired as a site
engineer, which basically means that I took the plans that were engineered
in England and insured that they were carried out properly by the builders
who were from India.
During this time, Gulabsi was constructing his own headquarters, and ever
the perfectionist, I took copies of his blueprints and played with them in
the evenings at home. A few weeks later I was pleased with what I had, and
laid
them on Gulabsi's desk declaring, ´This is what your office could look
like.´ Gulabsi politely took them saying, "That's very nice. I will look at
them. How is your day´s work going?"
The following month Sultan Qaboos demolished a construction project that
was particularly unsympathetic to Omani cultural aesthectics. He then
halted all construction in the country pending review by the royal
government.
Gulabsi was suddenly interested in my drawings. He promised
that if my design passed the review, it would be built and I would become
the company's inhouse architect. As luck would have it, this was at the
very time that I was scheduled to join Julie who was working on the border
of Thailand and Cambodia. We had planned to live in Thailand and work
together for a year before returning to the United States. Instead,
Gulabsi and I persuaded Julie to join us in Oman where she worked in the
Sultan's Private School and I designed a variety of projects for Al Turki
Enterprises including the warehouse, a palatial villa for the owner, worker
housing, a block
factory and the like.
Seven years later, my design for the Al Turki
Headquarters had the honor of being designated a National Landmark in the
Sultanate of Oman.
In January of 1986, we returned to Cambridge, in the U.S. Married, with a
baby due in July, I reentered Harvard, having the dubious distinction of
being the only student ever readmitted after dismissal. Having gained some
skills in diplomacy, I successfully completed my studies, with honors while
retaining my creative spirit.
|
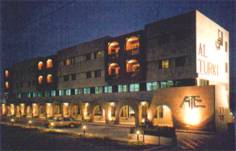 Al Turku Heacquarters,
Al Turku Heacquarters,
Sultanate of Oman.
The four storey building
was designed to house
a showroom, company offices
and management housing
on the top floors.
The exterior features
a combed white cement plaster
that is maintainance free
and heat reflective.
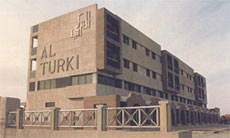
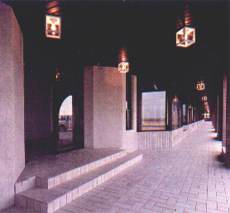 Arcade in the
Al Turku Heacquarters,
Sultanate of Oman. |
It was in graduate school that I discovered why so few people shared my
vocational dreams. Architecture students tend to come from very well off
families. Having gone through the first few years of starting up our own
practice, I have come to understand how that can be beneficial. This is not
something one does for money. The statistics are dismal. The number of
graduate students who pass the architectural licensing exam on the first
try hovers at around 20 percent nationwide. The number of architectural
interns who become architects is just as disheartening.
|
 |
Public Safety Facility,
Manchester, Vermont, U.S.A.
Combined Police, Fire and Rescue Services under one roof. The separate wings
serve the various roles of each department while enabling team work among the various groups
in efficent and effective ways.
|
Sonja: Tell me how LineSync Architecture started?
Julie: When Joseph graduated, we had a two year old daughter, and found we
were visiting rural southern Vermont often to find peace, clean air, and a
safe place for Jaslyn to run around. We decided to switch the arrangement,
living in the country and visiting the city for cultural events.
Part of the decision included Joseph's decision not to work for a large
firm. Many graduates end up designing bathrooms in large buildings before
being able to sink their minds into something challenging.
We borrowed all we could and moved to southern Vermont. The housing market
was booming, new residents were pouring into the ski community, we had a
two year contract with a local developer to create a planned community. We
felt that our contract would sustain us while we built up our reputation,
met people in the area, and created a portfolio.
The week we arrived is pinpointed as the week the real estate market in the
North East went bust. The developer with whom we had signed the contract
was run out of town under legal threats, owing everyone in town money. We
did not have a job, we had already borrowed all the money we could to move,
we had no reputation in a town where architects were looked down upon by
the builder community, we knew no-one except the developer who had just
skipped town!
That was the start of LineSync Architecture. We went for it. I began
writing for a local newspaper and thus met all the business owners in the
area, marketing for our firm at the same time. Joseph canvassed real estate
offices. Because Joseph had worked as a carpenter, he knew how buildings
are were constructed. This knowledge quickly spread among the builders, and
it was the builders we worked with who had a great hand in building our
business, as well as the houses and commercial buildings we designed. With
perseverance, we were able to survive...
Joseph: Partially out of ignorance, and partially out of a burning desire
to remain creative and original, we avoided following the accepted paths to
success. We're forging a new paradigm for the practice of architecture. I
want to make a lasting contribution that inspires non-traditional
prospective student types to choose a career in architecture. This
profession desperately needs genuinely inspired creative thinkers from a
variety of cultural backgrounds. I also want to end the dominance of the
academic elitists...
Making the world a beautiful place is important to me. The fundamental
experience on this plane seems to be about appreciating sensual pleasures.
Our whole beings are equipped to be stimulated through the five senses. I
want to make buildings that feel good: a visceral satisfaction equivalent
to smelling Grandma's sauce cooking for Sunday dinner.
|
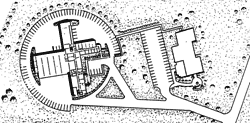 Plan for a public safety facility in
Manchester, Vermont.  Violin House
Violin House, Wilminton, Vermont, U.S.A.
A large sheltering roof covers
a geometric interplay of rooms
encircling a two storey living room area.
The focal point is a finely crafted staircase
made of fiddleback maple and
tightly strung
steel cable:
a homage to the memory of the widow´s
concert violinist husband.

|
Sonja: Julie, what about your involvement?
Julie: I am responsible for the marketing and all the office management.
Often our tasks overlap both in design and management, and quite regularly
on client relations.
Joseph and I met in graduate school at Harvard. I was in the Graduate
School of Education, studying and working in the field of International
Education. I had travelled many places, working in various settings. In
Bogota,
Colombia, I started a school in the hillside for children fleeing United
Fruit Company violence; in Tijuana, I was part of a group that ran a summer
school for street children; in Bonaire, I taught English and Spanish to
Dutch businessmen; in Thailand, I ran a 10,000 student education system at
the Khao-i-Dang Relocation Camp, working with the International Rescue
Committee under the auspices of UNHCR; in the Sultanate of Oman, I taught
English and social skills to Bedoin children who had received scholarships
to attend the Sultan's private school; in Boston, I worked with a group to
open the International Studies and Language High School for the Boston
Public Schools.
When we decided to marry and start a business, I took my non-profit skills
and switched to profit. It is this unusual background, we believe, that has
allowed us to be successful in architecture, at a time when thousands of
architectural firms close annually in the States.
Joseph: ...Coming from a non-architectural background, she is very good as a
bridge between the art of architecture and the practice of it.
Consequently, over 80 percent of our projects are built, extraordinarily
high for an architectural office. I was raised on a parallel path such
that I found Julie's world view very compatible with my own. Becoming a
Bahá´í in 1995 wasn't an epiphany for me, but was more about joining a
community of like minded people. Julie had been raised in a Bahá´í family.
I felt like I was among friends...
Sonja: Tell me more about the work that LineSync Architecture does.
Julie: We design homes all over the country, and even a few overseas, and
because of this, we have worked hard to avoid developing a recognizable
aesthetic. This is rare in the field of architecture, where the success of
many firms is contingent upon their having a distinct style and design that
is easily marketed. We may be taking chances, but we prefer the
stimulation.
Our homes are as varied as the cultures of our clients. We favor the use of
local materials and methods as much as possible. We also find it
fascinating that a major part of our job is drawing out the self-defining
cultural influences in our clients. They reflect how they live and,
accordingly, what they want the interiors of their homes to feel like and
be used for.
For example, the Middle Eastern modulus, has no true counterpart in western
culture. Often western architects confuse modulus with the living room. The
actual use of the modulus, however, is much more subtle. It is a greeting
place where visitors can meet with selected members of the household while
others go about their business in complete privacy. As such, it functions
autonomously to the home and is often quite at odds with a traditional
living room.
We have also been observing how foreigners living as expatriates adjust
traditional western style homes to suit their own cultural needs. To
further the middle eastern comparison, this can be simply darkening the
house with
an inordinate amount of curtains and shades, pulled tightly, mimicking the
darkness required to keep cool in the homeland. Often it is a large
addition affecting the design of the entire home to affect the culturally
proper room
sequence.
|
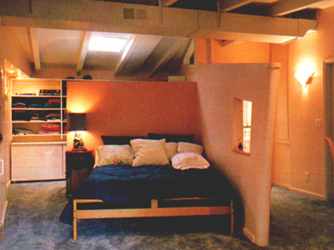
Hollywood Crash Pad, Santa Barbara, CA, U.S.A.
A refuge in a spare wing of a Santa Barbara residence.
The sloping partition wall
divides the bathroom closet, workdesk and sleeping areas while maintaining
a spacious ambiance.
|
With the majority of our clients, the cultural pulls are more
inconspicuous. Their lives, and dreams for home design, are influenced by
their socioeconomic culture, their career culture, their family structure,
their education, the community in which they build, and their
self-definition. In our country, the experience of designing and building
one's own home opens up a candy store of infinite possibilities. The role
of the architectural
team can become quite complex...
The success of our approach is validated by the quantity of
LineSync Architecture residences. We ask only one thing before taking on a
commission: is the client genuinely interested in producing something
uniquely personal?
We have just won the Master Grand Prize from MiniCad, the software program
we use in our office. Pace Bene, the winning design, is a residence we
designed in North Carolina. The design was heavily influenced by the
cultural values of its Mediterranean clients. The judges created the new
category ´Residential Design´ to honor our entry!
|
Julie: Pro bono is free, or greatly reduced price. We have done this from
the inception of our business. It is our way of contributing back to the
universe. We believe that good design can be conducive to affecting desired
change and feel it is not something that should be limited to people with
monetary wealth.
Joseph: It began because we wanted to give, but didn't have the financial
ability to do so. The extent of our donation increases as our profitability
increases. The feeling of giving back to the universe validates our
existence, in the sense that our lives are a privilege...
Other projects include a local center for the performing arts that was
under conception, other affordable houses, a welcome center for the local
Chamber of Commerce, the design to retrofit handicap accessibility for two
local community churches and the local library, and the redesign of a
building for Youth Services.
Our current pro bono project is the Bright Hope Child Care Center in the
inner city of Jamaica-Queens, NY. I heard of the project from an article in
the magazine Women in Construction. We interviewed Women of Faith, the
group
that is putting the center together, and liked their vision, enthusiasm,
and faith, and decided that our commitment matched theirs. We are in the
permit approval stages at the moment. Last month, we presented the concept
and
plans to a Women in Construction networking session and garnered support
for the donation of materials and labor for the actual construction, which
will take place in the spring...
Joseph: We have a lot of fun. My sister-in-law has been trying to entice
us to come up with a Mashriq prototype that small communities can build
themselves. That may be our pro bono project for 1997.
Excerpts from Arts Dialogue, June 1997, pages 8 - 11.
2003: LineSync Architecture received three awards in the first three months of 2003:
Best and Brightest American Architects - Building Stone Magazine. The
accompanying article features a story of Julie and Joseph, as well as
photos of a private pool grotto designed by LineSync Architecture; Best Integrated Design for Energy
Efficiency in Residential. This post and beam home of straw bales is "off the grid" generating its
own energy sources; Public Space Award - Vermont Chapter of the American Society of Landscape
Architects. LineSync Architecture's pro bono project: an ADA entry for the historic Congregational
Church in Wilmington.
Current projects include a 10,000 square foot state of the art office for
RG Niederhoffer Capital Management on the 39th floor of 1700 Broadway in
New York City; custom designed and hand crafted dining room table and
chairs for 20; planning for a tasteful multihome lakeside development in
Vermont; and new homes in Florida, Connecticut and Vermont.
|

Arts Dialogue, Dintel 20, NL 7333 MC, Apeldoorn, The Netherlands
email: bafa@bahai-library.com
|
|








